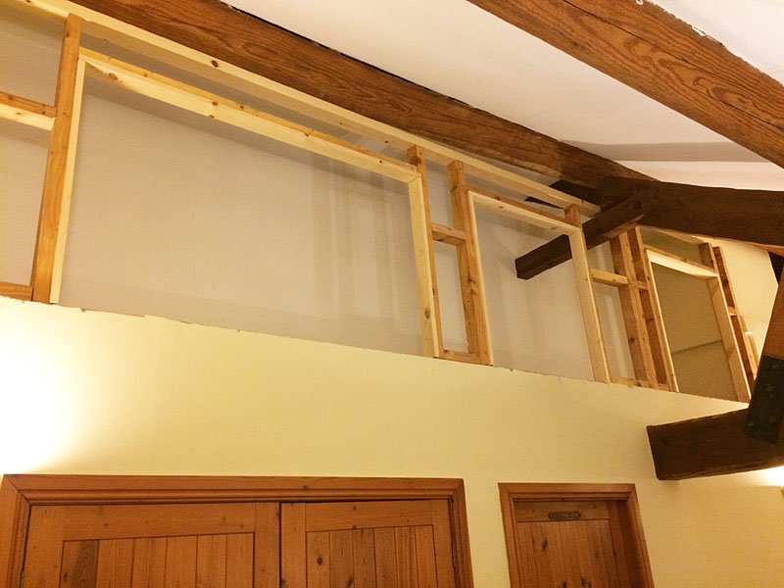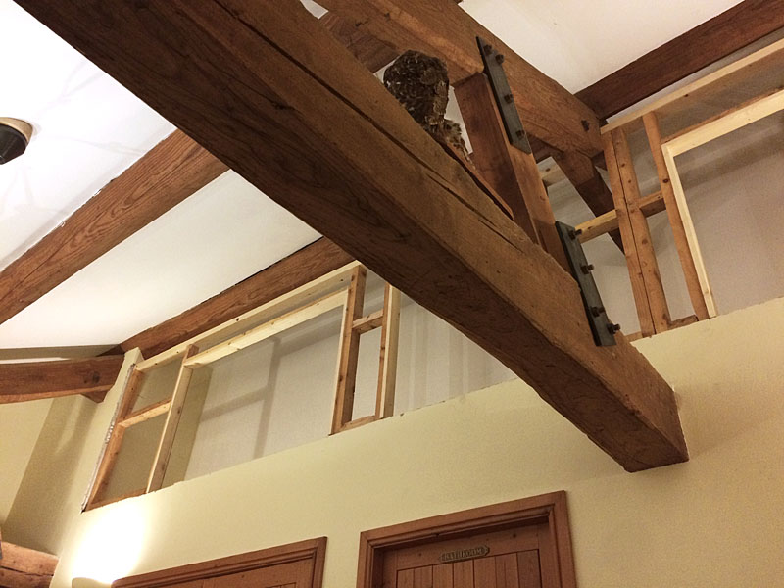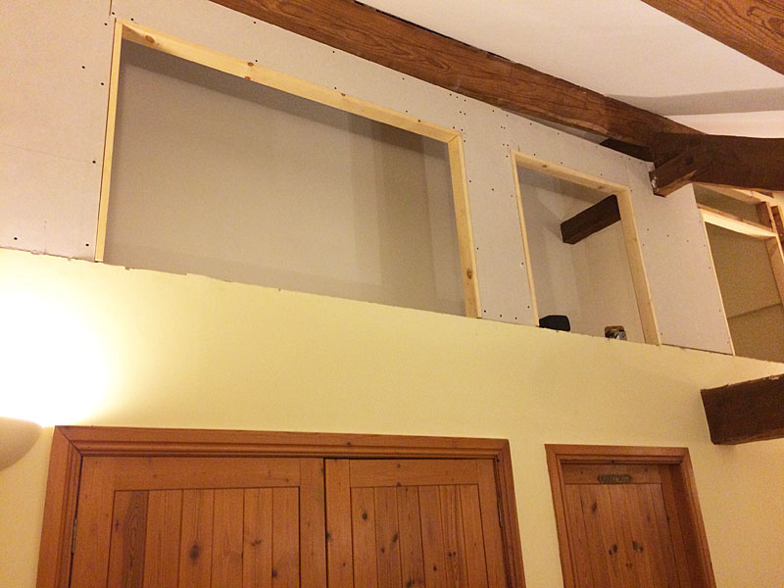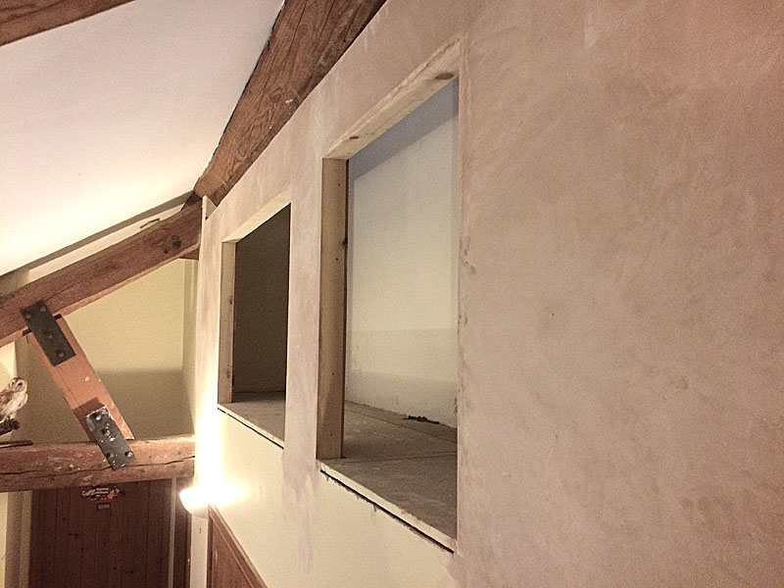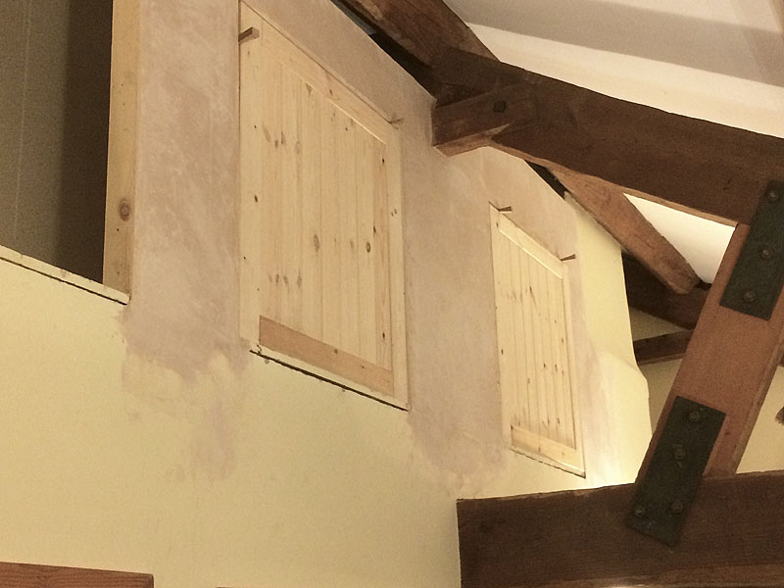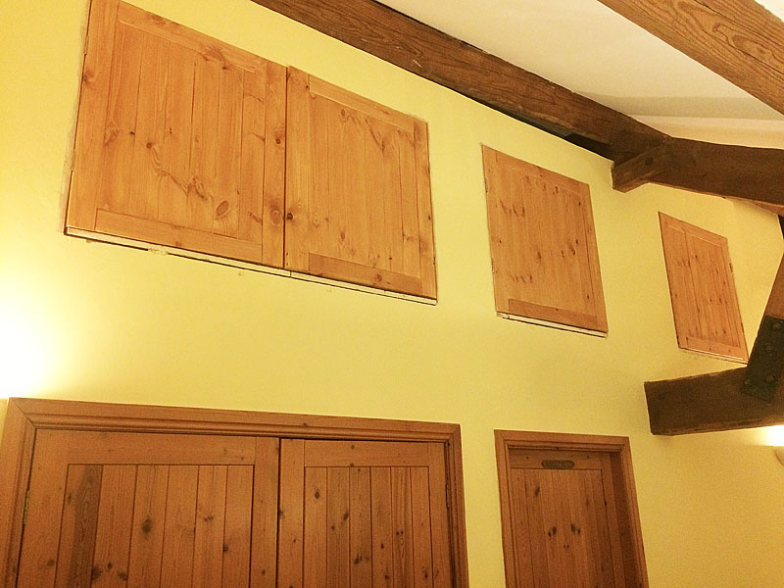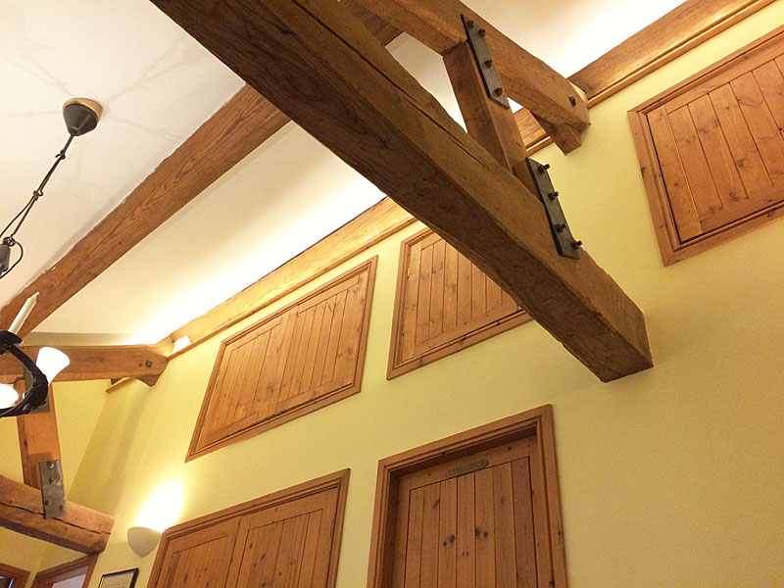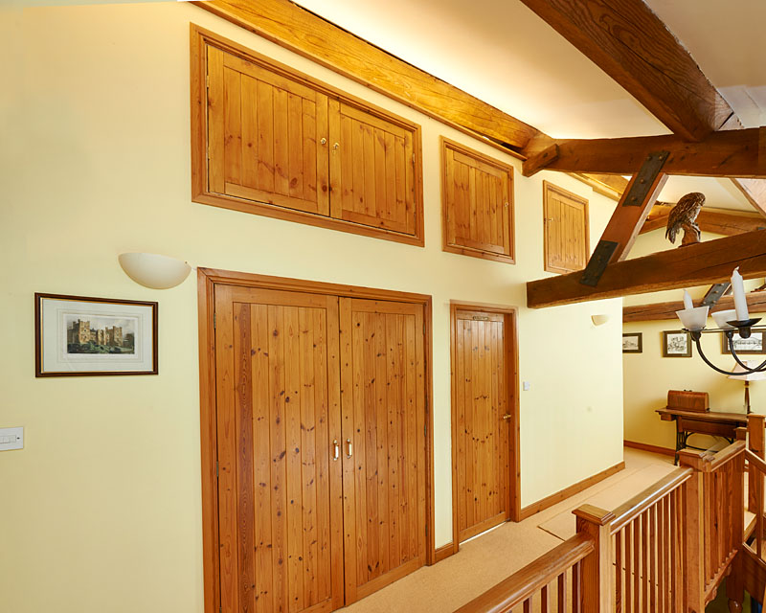Barn Storage Solutions
Barn Storage Solution and Partitions
Originally designed with a display area in the eaves this barn conversion wanted extra storage rather than display space.
The addition of a stud wall with the inclusion of custom made and stained matching doors which would open without impacting the ceiling above and a scribed wall top to closely follow the irregular roof beams was the challenge. The added extra of discrete LED lighting beneath the beams continued the length of the open roof space completed this project nicely.

