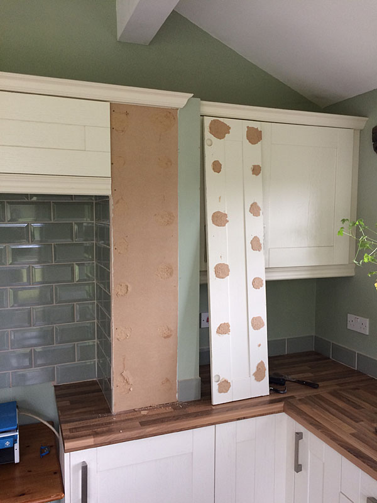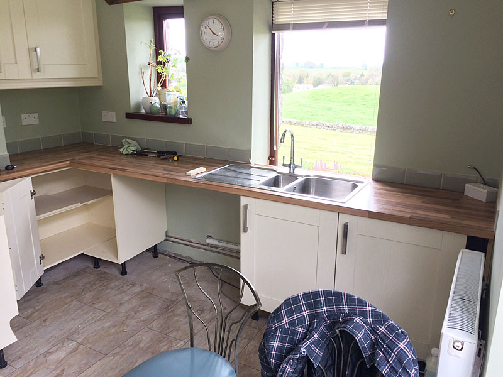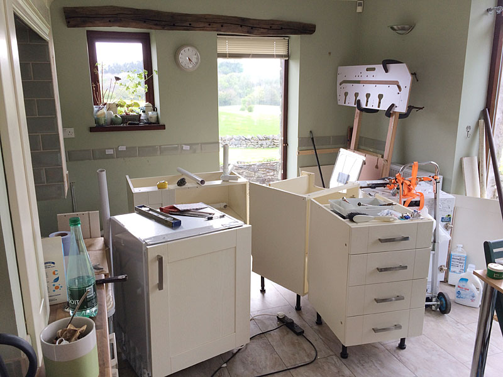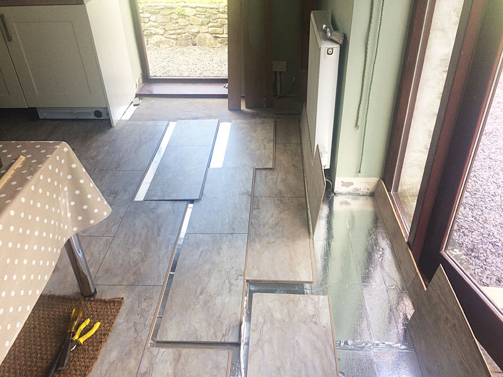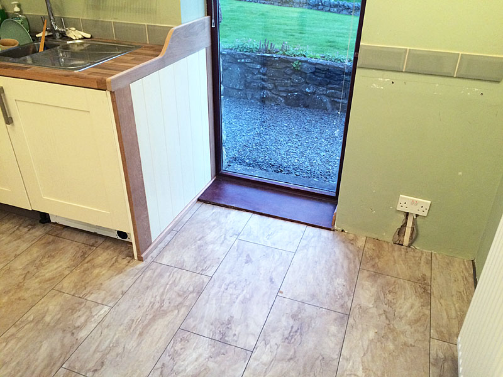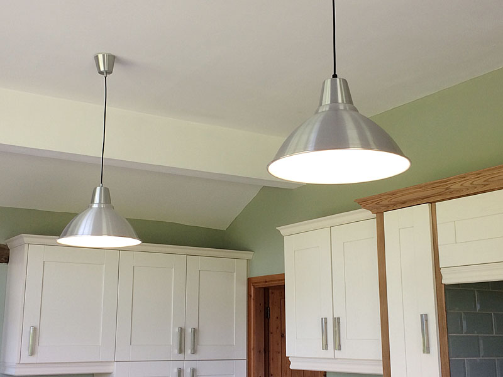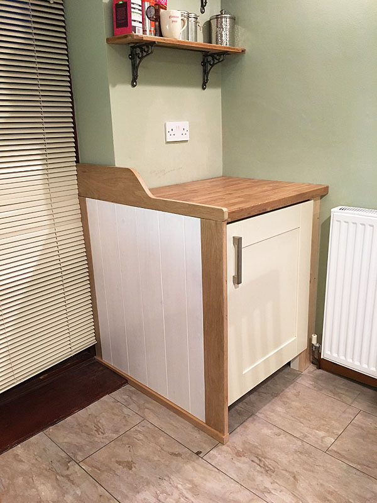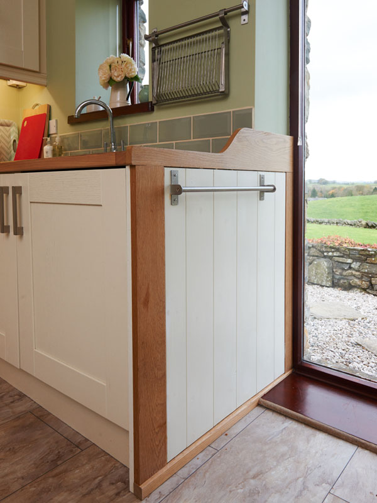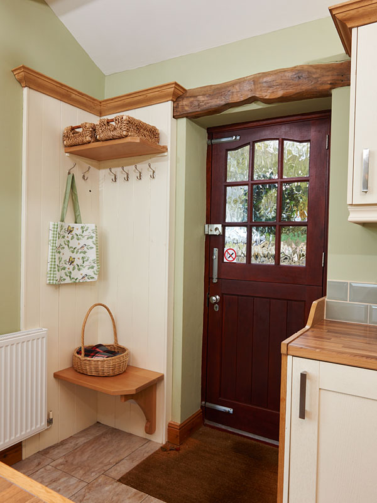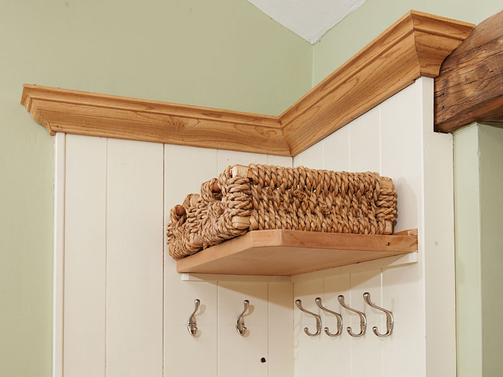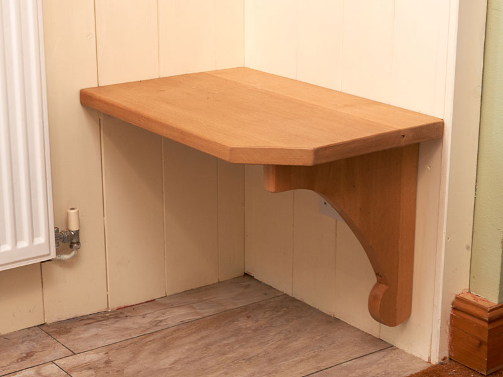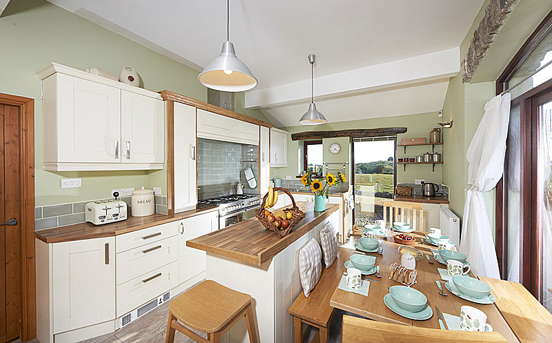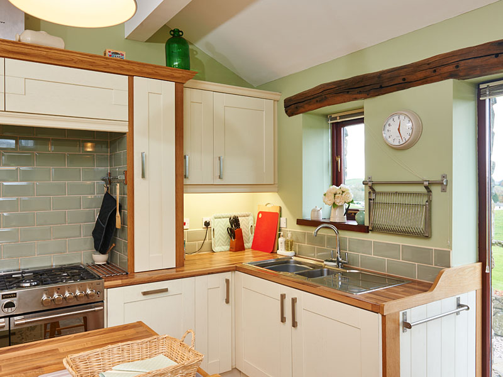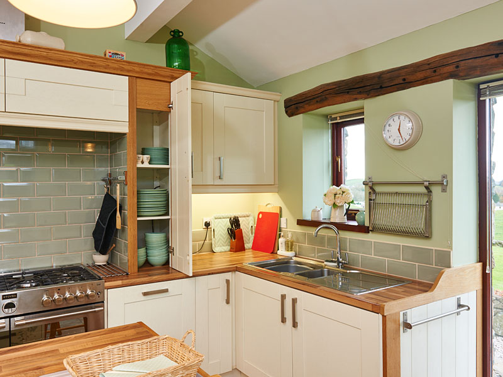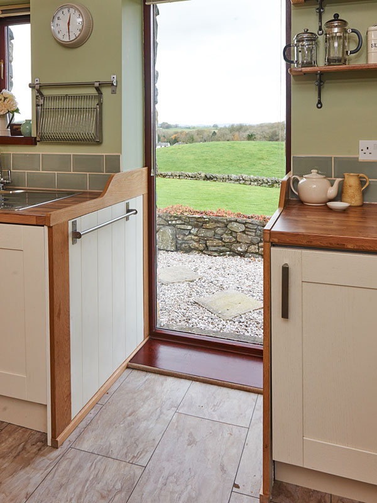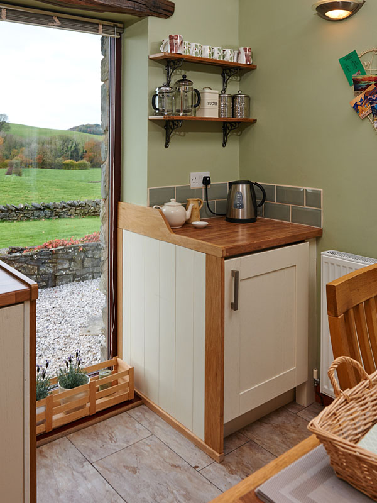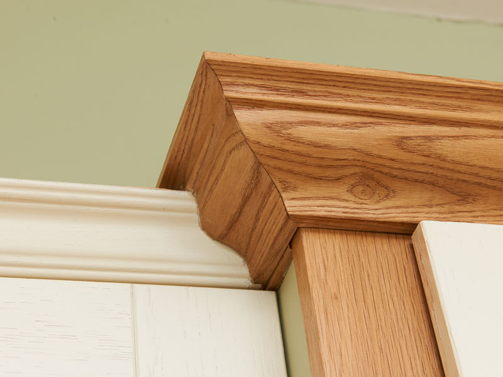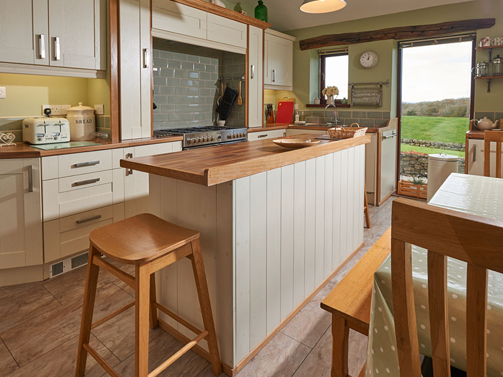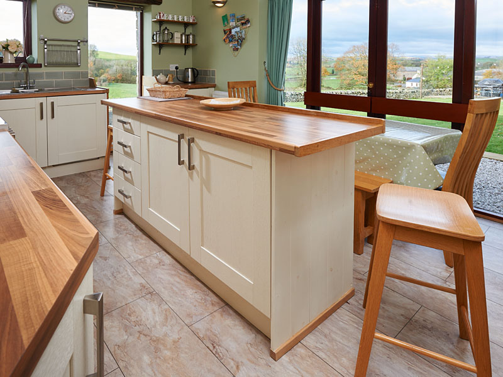Kitchen Refit
Kitchen Refit
The previous kitchen had been installed with numerous issues. These included kitchen units installed in front of window areas, fake doors fitted to cupboards surrounding a cooker wasting valuable storage space and electrical sockets fitted directly onto worktops.
In remodelling this kitchen the Fridge, Freezer, Sink, Washing Machine and Dishwasher were all relocated along with their power supplies and plumbing. Power sockets which were fitted to worktops were refitted to the walls and worktops were adjusted and cut to fit the re-arranged base units.
Since base units were moved to make clearance in front of the windows the flooring in these areas needed to be filled with matching flooring. With a couple of spare lengths of flooring and manoeuvring damaged pieces to low traffic spaces the flooring was completed.
The 'All Cream' facade of the kitchen units was changed to include Oak surrounds. This extended to the custom made end panels of painted tongue and groove finished at the bases with Beech feet. The fake units were re-engineered into shelved cupboards.
Removed base units were reconfigured as a central island with Oak edged worktop and matched to the previous end panels with tongue and grooved panels and Oak and Beech edges.
A windowed opening was remodelled into a doorway and the adjacent corner had a custom coat stand, shelf and seat designed and fitted.

