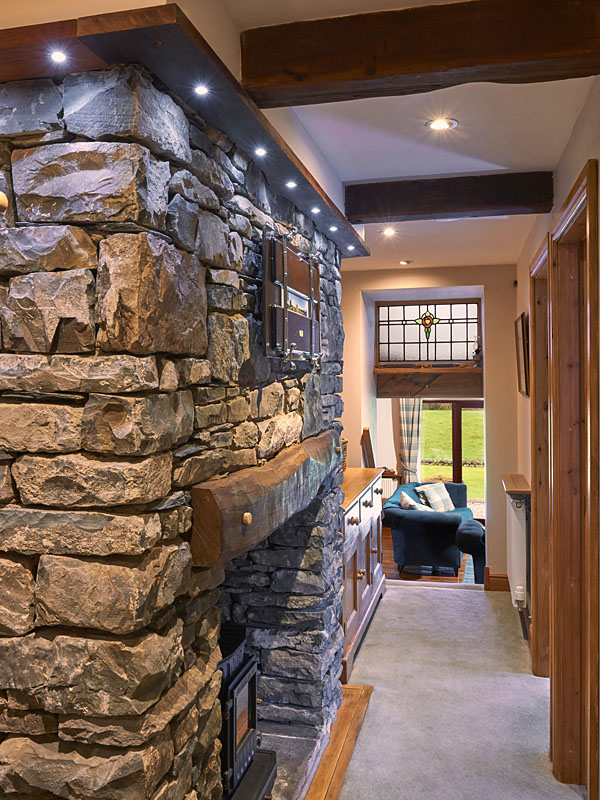More Light Transom
Transom Installation
The door opening in this corridor used an angled ceiling making the corridor rather dark and claustrophobic. It was decided to open this to allow sunlight in and restore some interest back into this austere space by using a stained glass window transom.
After carefully cutting and removing the plasterboard ceiling and supporting joinery work the transom was fitted, the walls and ceiling boarded out again and the whole job finished with plaster.
A new handrail was fitted raising the quality of the interior.
- Location: KENDAL
- Category: LOUNGES,IMPROVEMENTS

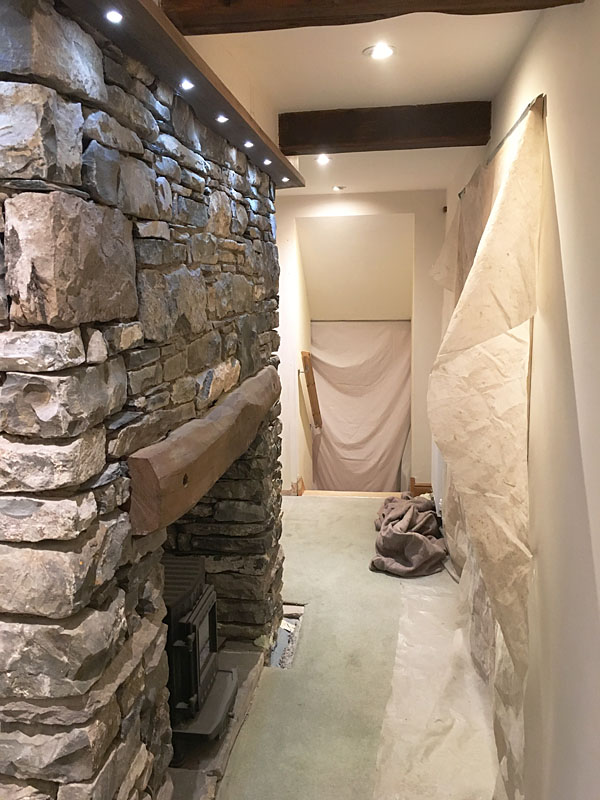
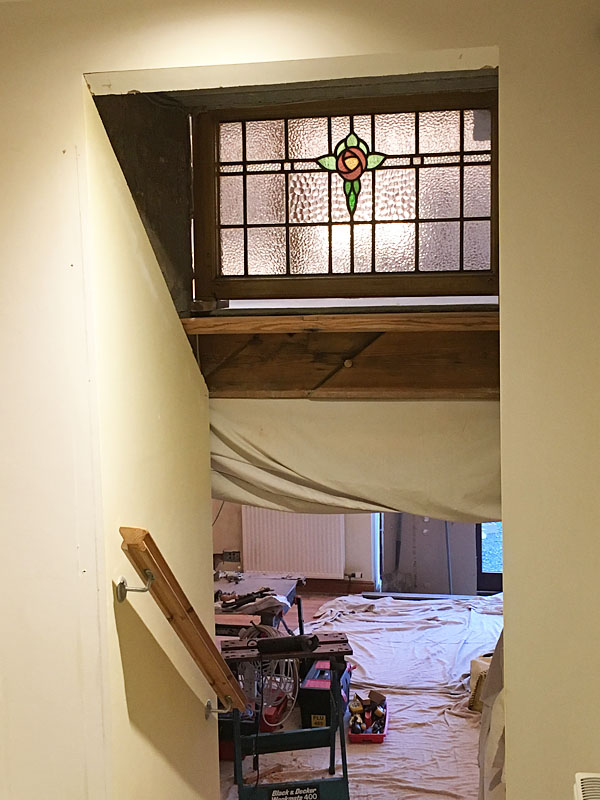
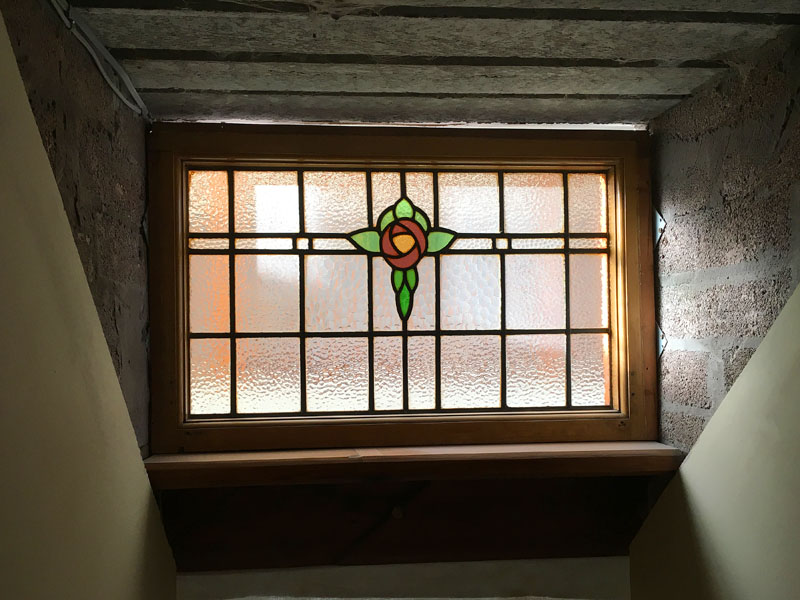
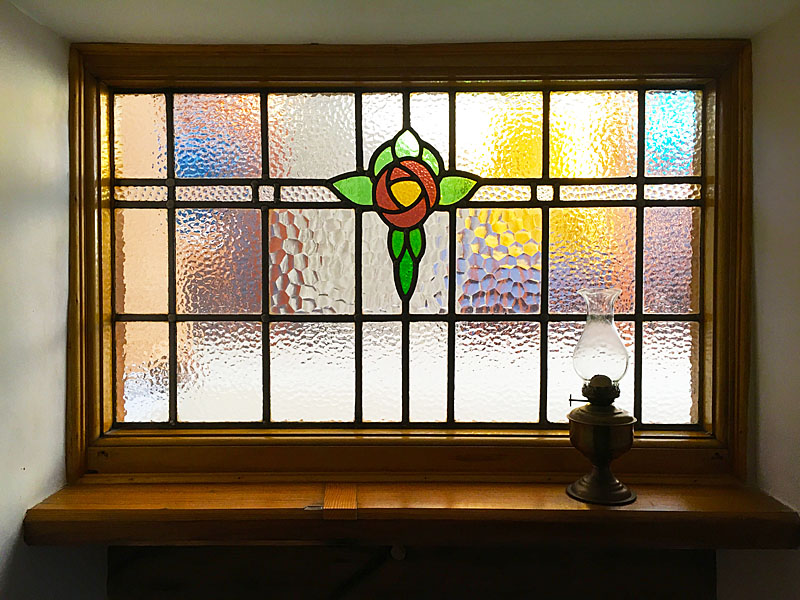
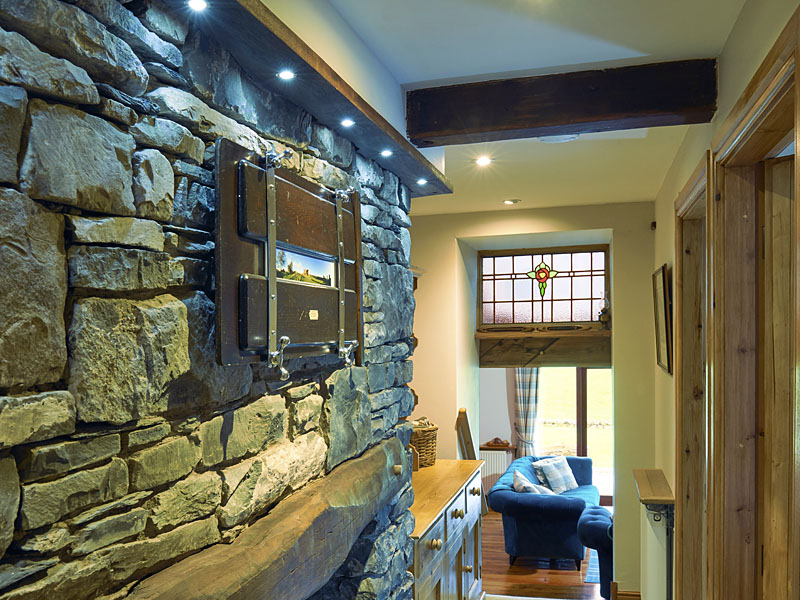 corridoor and transom
corridoor and transom